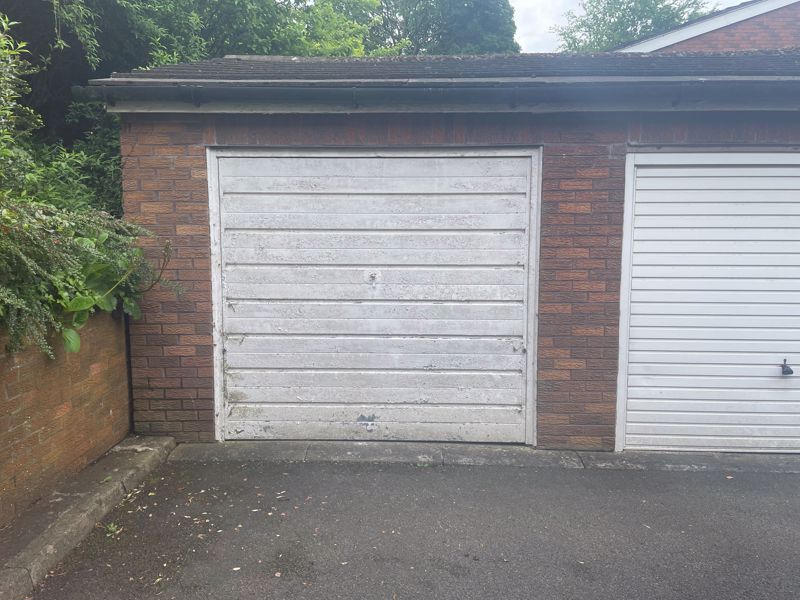Priesty Court, Congleton
£160,000
- NO ONWARD CHAIN
- RARE OPPURTUNITY - LARGE GROUND FLOOR APARTMENT
- TWO DOUBLE BEDROOMS
- AMPLE STORAGE WITHIN APARTMENT
- BONUS OF A SINGLE GARAGE
- RESIDENTS COMMUNAL LOUNGE
- WALKING DISTANCE OF TOWN CENTRE
***WATCH OUR NEW INTERACTIVE PROPERTY TOUR***
***OFFERED WITH NO CHAIN***
***THESE PRESTIGIOUS RETIREMENT APARTMENTS ARE IN CONSTANT DEMAND.*** PROBABLY THE MOST ON DEMAND APARTMENT WITHIN PRIESTY COURT!! A SELF CONTAINED, SPACIOUS 2 BEDROOMED GROUND FLOOR RETIREMENT APARTMENT WITH GARAGE SITUATED IN THE HEART OF CONGLETON TOWN CENTRE.
The location is very convenient as it is positioned just off, and walking distance to Congleton's vibrant shopping centre. Priesty Fields, a little nearby lane leads to a foot path which quickly gives access to the spectacular local open countryside. The path is just minutes' walk from the property and a country walk could easily become a daily routine.
The property is fortunate to enjoy it's lovely benefits from being on the ground floor and enjoys an aspect outside where the grounds are smart and beautifully kept.
Properties are nicely spaced out within the immaculate landscaped gardens and parking facilities for visitors and guests are conveniently set out in front of the apartment. With on-site assistance and with full use of the resident's lounge and offering facilities such as hairdressers, laundry and guest accommodation.
Congleton CW12 4AH




low-res.jpg)
low-res.jpg)
low-res.jpg)
low-res.jpg)
low-res.jpg)
low-res.jpg)
low-res.jpg)
low-res.jpg)
low-res.jpg)
low-res.jpg)
low-res.jpg)
low-res.jpg)
low-res.jpg)
low-res.jpg)
low-res.jpg)
low-res.jpg)
low-res.jpg)
low-res.jpg)
low-res.jpg)
low-res.jpg)
low-res.jpg)
low-res.jpg)
low-res.jpg)
low-res.jpg)
low-res.jpg)
low-res.jpg)
low-res.jpg)

low-res.jpg)
low-res.jpg)
low-res.jpg)
low-res.jpg)
low-res.jpg)
low-res.jpg)
low-res.jpg)
low-res.jpg)
low-res.jpg)
low-res.jpg)
low-res.jpg)
low-res.jpg)
low-res.jpg)
low-res.jpg)
low-res.jpg)
low-res.jpg)
low-res.jpg)
low-res.jpg)
low-res.jpg)
low-res.jpg)
low-res.jpg)
low-res.jpg)
low-res.jpg)
low-res.jpg)
low-res.jpg)
low-res.jpg)
low-res.jpg)















