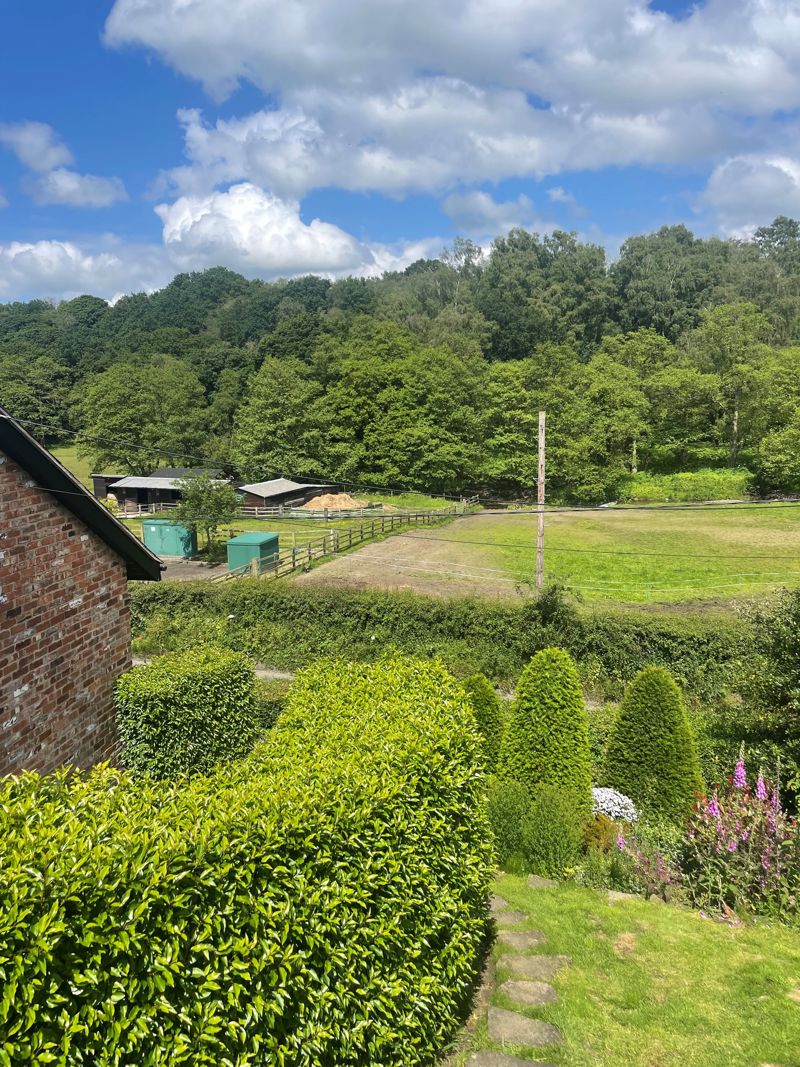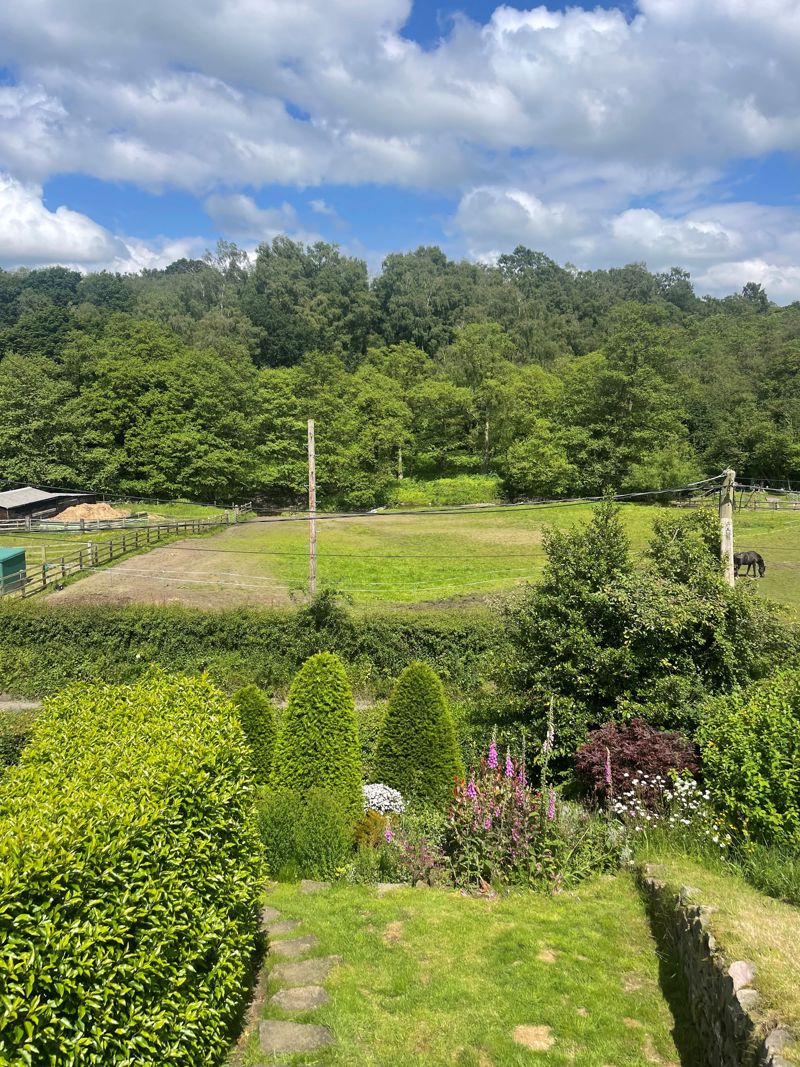ENTRANCE
Oak framed canopied pitched open storm porch with solid oak panelled door with full length oak framed sealed unit double glazed side panel to:
HALL
Low voltage downlighters inset. 13 Amp power points. 'San Pierre' limestone tiled floor with underfloor heating. Return staircase with oak handrail and understairs storage cupboard. Door to double integral garage.
UTILITY
10' 0'' x 9' 11'' (3.05m x 3.02m)
Low voltage downlighters inset. Solid oak preparation surface with stainless steel circular inset sink with chrome mixer tap and with solid oak factory painted cupboards below with space and plumbing for washing machine. Space for additional appliances. 13 Amp power points. Ceramic tiled floor with underfloor heating.
SEPARATE W.C.
Low voltage downlighters inset. Modern white suite comprising: low level w.c. with concealed cistern with mosaic slate effect tiled surfaces with oak top and pedestal wash hand basin with slate mosaic splashbacks. Ceramic tiled floor with underfloor heating.
First Floor
LANDING
Used as a computer study area. Low voltage downlighters inset. Aluminium framed sealed unit double glazed window to front aspect with oak sill. Brushed alloy 13 amp power points. Natural oak floor. Separate deep recessed store cupboard with 13 amp power points, light and natural oak floor. Natural oak return staircase with oak handrail to second floor.
BEDROOM 1
13' 7'' x 10' 4'' (4.14m x 3.15m)
Two wall light points. Brushed alloy 13 amp power points. Natural oak floor with underfloor heating. Built in double wardrobe with oak doors. Aluminium framed sealed unit double glazed sliding French doors onto the side timber decked terrace. Door to:
EN SUITE
5' 10'' x 5' 10'' (1.78m x 1.78m)
Modern white suite comprising: low level w.c., pedestal wash hand basin and separate and enclosed corner shower cubicle housing a thermostatically controlled shower. Glazed marble effect tiles to shower splashbacks to one wall. Ceramic tiled floor with underfloor heating. Extractor fan.
BEDROOM 2
14' 6'' x 11' 6'' (4.42m x 3.50m) maximum
Aluminium framed sealed unit double glazed window to side aspect with oak sill. Two wall light points. 13 Amp power points. Low voltage downlighters. Built in wardrobes with oak Bi-fold doors. Recessed oak bookshelf with discreet lighting.
BEDROOM 3
10' 3'' x 9' 3'' (3.12m x 2.82m)
Aluminium framed sealed unit double glazed window to front aspect with oak sill. Low voltage downlighters inset. Brushed alloy 13 amp power points. Television aerial point. Built in wardrobes with oak Bi-fold doors.
BATHROOM
8' 2'' x 6' 9'' (2.49m x 2.06m)
Aluminium framed sealed unit double glazed window to front aspect with marble sill. Low voltage downlighters inset. Modern white suite comprising: low level w.c., pedestal wash hand basin and corner shower cubicle housing a thermostatically controlled mains fed shower with glass sliding doors. Grey glazed marble effect tiles to shower area and half height to all walls. Reproduction style roll top bath with ball and claw feet. Ceramic tiled floor with underfloor heating.
Second Floor
BREAKFAST BAR AREA
7' 3'' x 6' 3'' (2.21m x 1.90m)
Velux roof light. Oak preparation surface with store cupboards below. Exposed brick feature wall. Contemporary style radiator. Brushed alloy 13 amp power points. Slate tiled floor. Door to:
KITCHEN
9' 9'' x 8' 9'' (2.97m x 2.66m)
Aluminium framed sealed unit double glazed window to rear aspect with oak sill. Low voltage downlighters inset. Range of solid oak custom painted eye level and base units having natural oak preparation surfaces with ceramic one and a half bowl sink unit inset with chrome mixer tap. Built in Hotpoint 4 ring electric hob with matching electric double oven and grill below with integrated extractor hood over. Integrated slimline dishwasher. Space for fridge/freezer. Brushed alloy 13 amp power points. Slated tiled floor. Exposed brick feature wall. Large opening to:
OPEN PLAN LOUNGE/DINING ROOM
17' 10'' x 17' 7'' (5.43m x 5.36m)
Low voltage downlighters inset. Two Velux roof lights. Two single panel central heating radiators. Brushed alloy 13 amp power points. Two television aerial points. Central heating thermostat. Natural oak floor. Aluminium framed sealed unit double glazed bi-fold doors opening onto the natural slate terrace.
Outside
FRONT
Indian stone paved driveway for 2/3 vehicles.
REAR
Shallow wall and deep Indian stone paved steps with glass and stainless steel hand rail and balustrade to the first floor terrace, providing a pleasant timber decked seating area with exposed curved stone wall. Stepping stones set within the sloping lawns continue up to the upper level outside space, which consists of a slate paved patio and lawns. To the exterior of the property is one external clad wall of cedar wood. External power point and light.
INTEGRAL DOUBLE GARAGE
17' 7'' x 17' 3'' (5.36m x 5.25m) internal measurements
Electrically operated up and over door. Power and light. Two sealed unit double glazed windows. Wall mounted Mains gas combination boiler.
SERVICES
All mains services are connected (although not tested).
TENURE
Freehold (subject to solicitors verification).
VIEWING
Strictly by appointment through sole selling agent TIMOTHY A BROWN.



low-res.jpg)
low-res.jpg)
low-res.jpg)
low-res.jpg)
low-res.jpg)
low-res.jpg)
low-res.jpg)
low-res.jpg)
low-res.jpg)
low-res.jpg)
low-res.jpg)
low-res.jpg)
low-res.jpg)
low-res.jpg)
low-res.jpg)
low-res.jpg)
low-res.jpg)
low-res.jpg)
low-res.jpg)
low-res.jpg)
low-res.jpg)
low-res.jpg)
low-res.jpg)
low-res.jpg)
low-res.jpg)
low-res.jpg)
low-res.jpg)
low-res.jpg)
low-res.jpg)
low-res.jpg)

low-res.jpg)

low-res.jpg)
low-res.jpg)
low-res.jpg)
low-res.jpg)
low-res.jpg)
low-res.jpg)
low-res.jpg)
low-res.jpg)
low-res.jpg)
low-res.jpg)
low-res.jpg)
low-res.jpg)
low-res.jpg)
low-res.jpg)
low-res.jpg)
low-res.jpg)
low-res.jpg)
low-res.jpg)
low-res.jpg)
low-res.jpg)
low-res.jpg)
low-res.jpg)
low-res.jpg)
low-res.jpg)
low-res.jpg)
low-res.jpg)
low-res.jpg)
low-res.jpg)
low-res.jpg)
low-res.jpg)

low-res.jpg)















