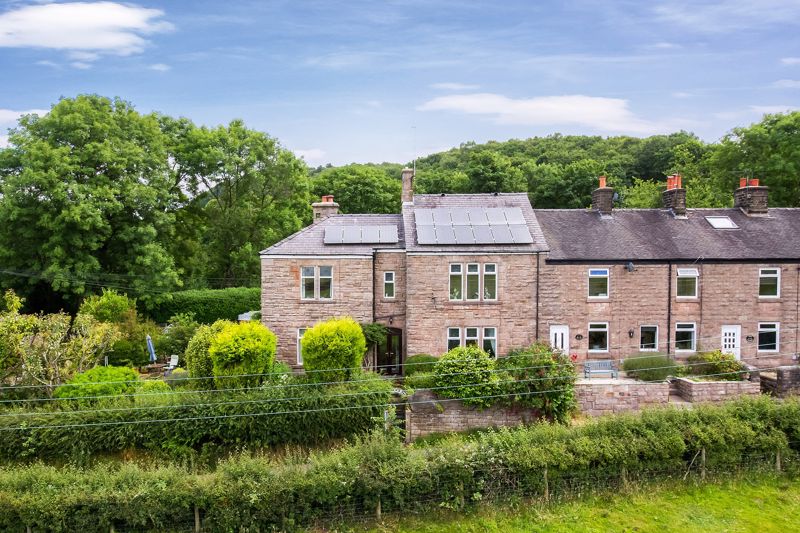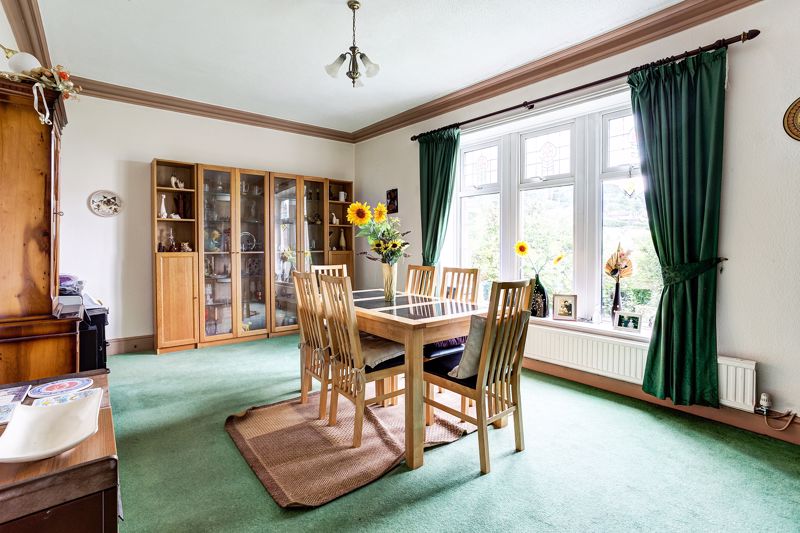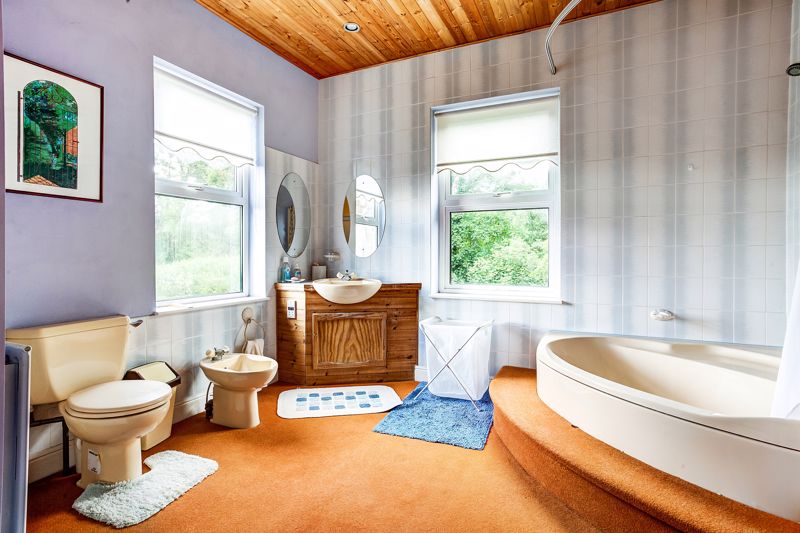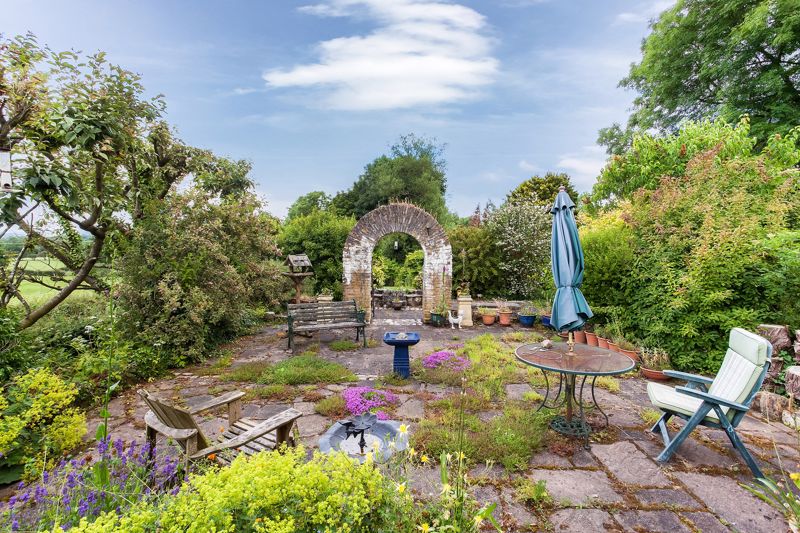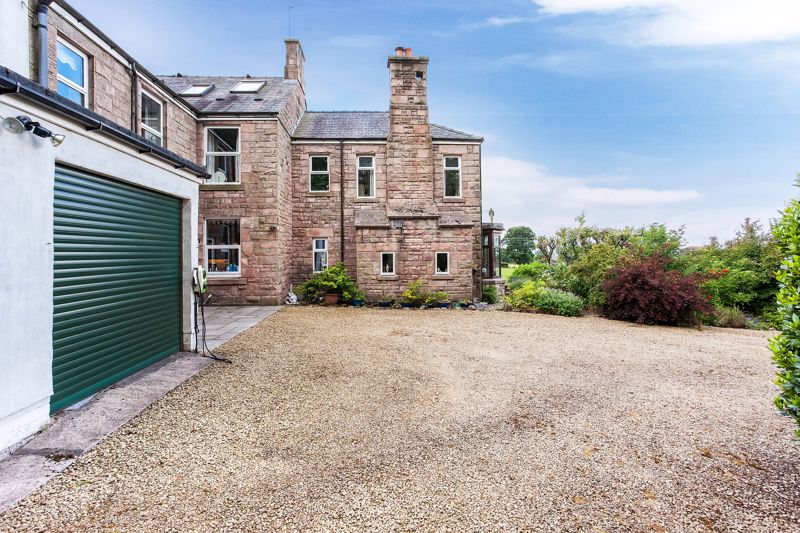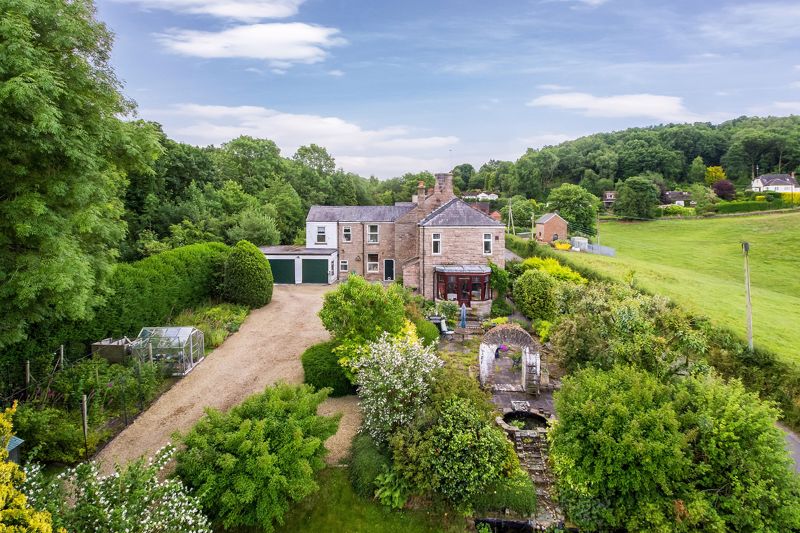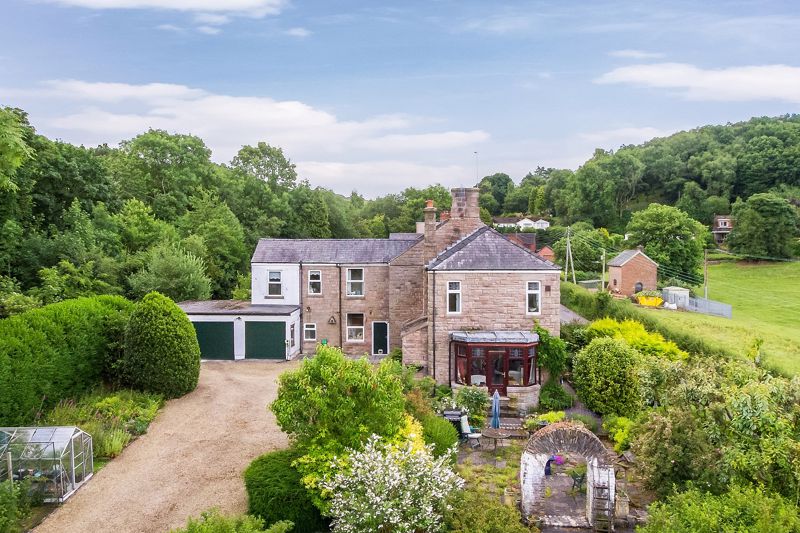Weathercock Lane, Timbersbrook, Congleton
£575,000
- UNIQUE 19TH CENTURY STONE BUILT COTTAGE OF 232 SQ M
- 5 BEDROOMS, 2 BATHROOMS
- LOUNGE, DINING ROOM & BREAKFAST KITCHEN
- ATTACHED TRIPLE GARAGE
- FORMAL GARDENS WITH A TOTAL PLOT OF APPROX 0.47 ACRES
- EXTENSIVE DRIVEWAY AREAS
- RURAL HAMLET OF TIMBERSBROOK
- CLOSE TO BOSLEY CLOUD
- FIRST FLOOR PANORAMIC VIEWS OVER THE CHESHIRE PLAIN
- NO CHAIN
***NO CHAIN***
'Grand Designs, Location Location Location, A Place In The Country!'
This striking and quite unique 19th Century stone built cottage, extending to a sizeable 232 sq m (2497 sqft), with a total plot of 0.47 acres (or thereabouts) to include formal gardens and extensive driveway areas, would certainly be the feature property on any of these well known TV shows and this is your chance to take the rare opportunity of owning such a special home! Looking for spectacular panoramic views both far and wide which extend over the Cheshire Plain and beyond to the Welsh Mountains? Then look no further…the views from The Mount will leave you in awe!
Nestled within the highly desirable rural hamlet of Timbersbrook, and sat closed to the iconic Bosley Cloud; a prominent hill situated within Cheshire's Peak District on the border between Cheshire and Staffordshire. It is 343 metres (1,125 ft) in height making it one of the highest hills in the area and one of the best places to see spectacular views of Cheshire. Feel on top of the world after a little hard work walking up hill onto the summit of Bosley Cloud. You can see this outcrop from miles around and from the top you can see across the whole of the Cheshire Plain and along the gritstone ridge of Cheshire’s Peak District. The twisting country lanes are interesting to explore and offer enjoyable walks and are suitable for horse riding, as is the well known walking route of the ‘Gritstone Trail’ nearby and the Biddulph Valley Way bridle path.
The Mount is a stunningly gorgeous home with heaps of unbridled potential, which from its first floor takes full advantage of the "jaw dropping" vista across meadowland, with panoramic views over The Cheshire Plain, and on a clear day, as far as the Welsh Mountains. Amazing!
The Mount is embellished with a plethora of original features, such as its high ceilings, deep skirtings, leaded and stained glass windows, generous room proportions and not forgetting to mention its ample grounds, extensive lawns and plentiful parking. The property is connected to all main services and is gas centrally heated. There are solar panels generating up to 3.75kW and an electric vehicle charging point on the outside wall of the garage.
The ground floor reception hall provides doorways to the dining room which enjoys views over adjoining farmers fields, with the spacious lounge incorporating a walk in bay with varying aspects over its grounds, and adjoining countryside. The kitchen features a gas fired Rayburn and is fitted with tasteful natural oak units. The rear porch offers stairs to the first floor, utility and cloakroom.
The first floor offers the master bedroom with en-suite, the views from here are just sublime. In addition there are three further bedrooms and large bathroom. A staircase from the landing leads up to the spacious attic style fifth bedroom. This accommodation could suit a range of buyers whether you're looking to house the busy family or after a quiet country retreat. We could talk for hours about this one but an internal viewing of this stunning, unique and practical home is simply paramount to fully witness everything on offer and we implore you to call us for further information and indeed to book your viewing!
Outside, aside from the beauty of its locality, there is are substantial driveway areas for numerous vehicles, and plenty of space for the likes of a motorhome, horse boxes etc and large attached double garage.
Land, gardens and grounds
Lovely family secure gardens with sloping lawns and stone patio areas. Plus there is a stable with tack room.
Practically the towns of Macclesfield and Congleton are within 9 miles and 2 miles respectively, with Manchester Airport some 15 miles away offering flights to worldwide destinations. The main town of Macclesfield, is offered with its mainline railway station (London Euston in approx 1hr 45mins), excellent schools including Beech Hall Preparatory School, Kings School and a range of highly regarded secondary schools. The town offers an array of high street stores, shops, bars and restaurants. Equally the charming market town of Congleton is blessed with a thriving range of facilities, boasts a Marks & Spencer Simply Food, Tesco, butchers, florists and newsagents as well as essential services such as chemists, doctors and dentists.
Locally, the conveniences at High Town are just a short journey away and provide a wide range of amenities including great pubs, a chip shop, chemist, post office, hairdressers, newsagents etc. High Town is also home to the bustling train station giving access to both north and south. London Euston can be reached within two hours. Manchester Airport can be reached within 35 minutes. Schools in both public and state sector are readily accessible and a wide range of leisure facilities such as golf clubs, shooting clubs and equestrian facilities are nearby.
Click to enlarge
Congleton CW12 3PP




