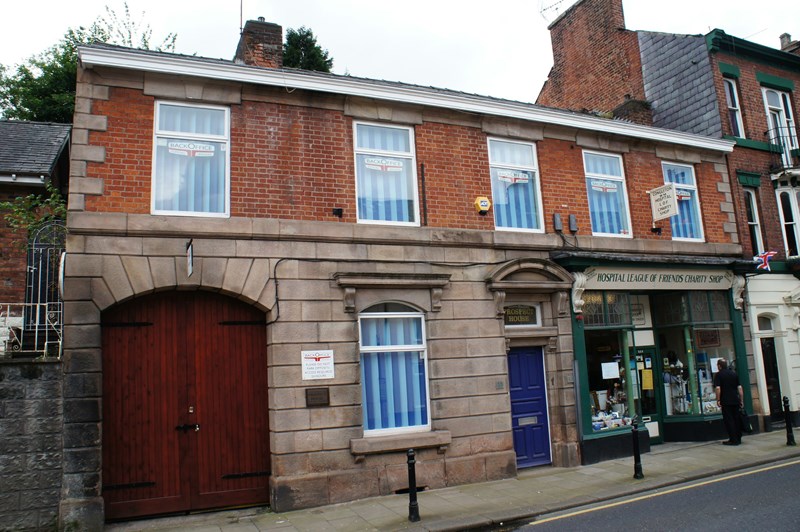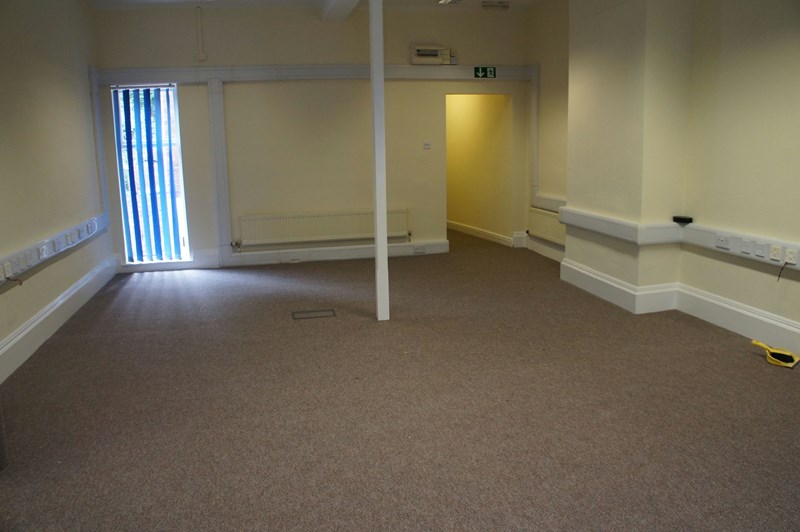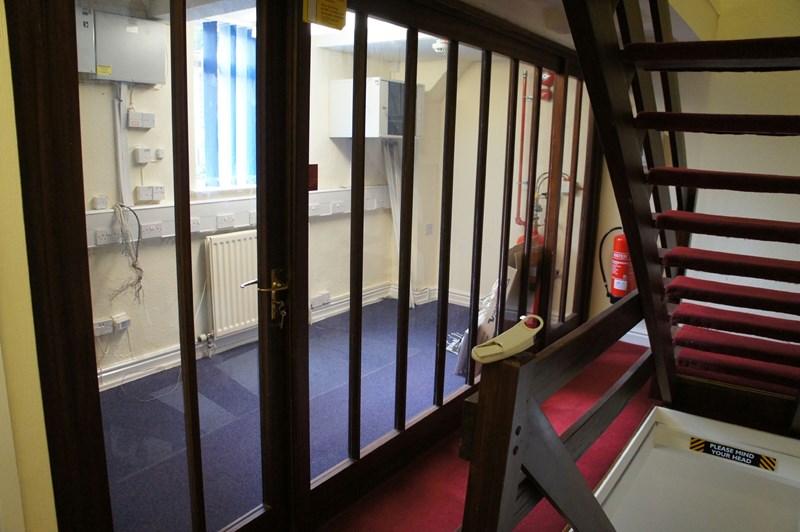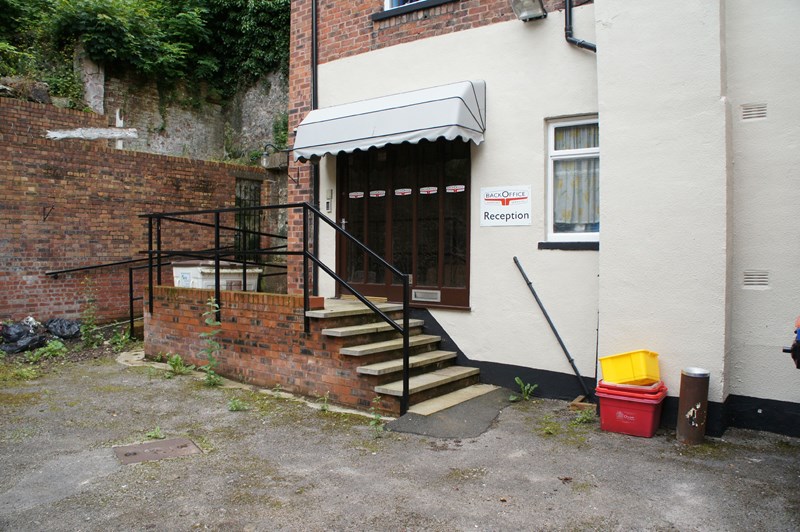Lawton Street, Congleton
£14,000 Per Annum
- BEAUTIFULLY PRESENTED OFFICES 1,540 ft² (143 m²)
- TOWN CENTRE LOCATION
- CAR PARKING AT REAR
- REDECORATED
- DISABLED ACCESS
1,540 ft² (143 m²)
Beautifully presented offices
These offices are located in the town centre being convenient for all amenities, also having rarely available car parking at the rear.
The offices are ready to move into having been totally re-decorated, most of the carpets are new and also having computer networking, gas centrally heating, modern striplighting, fire safety systems installed, alarmed and having disabled access and w.c. facilities.
Only a physical inspection can reveal the high calibre of the accommodation being offered.
Congleton is the largest town within the Congleton Borough. Strategically located between the industrial regions, with the Potteries to the South and Manchester to the north, which has led to an expansion in industrial and office activity. The town benefits from easy access to the motorway network (junctions 17 and 18 of the M6) and Manchester International Airport. The Inter-City rail service is available at Congleton, Manchester, Crewe and Wilmslow.
Congleton CW12 1RU
























