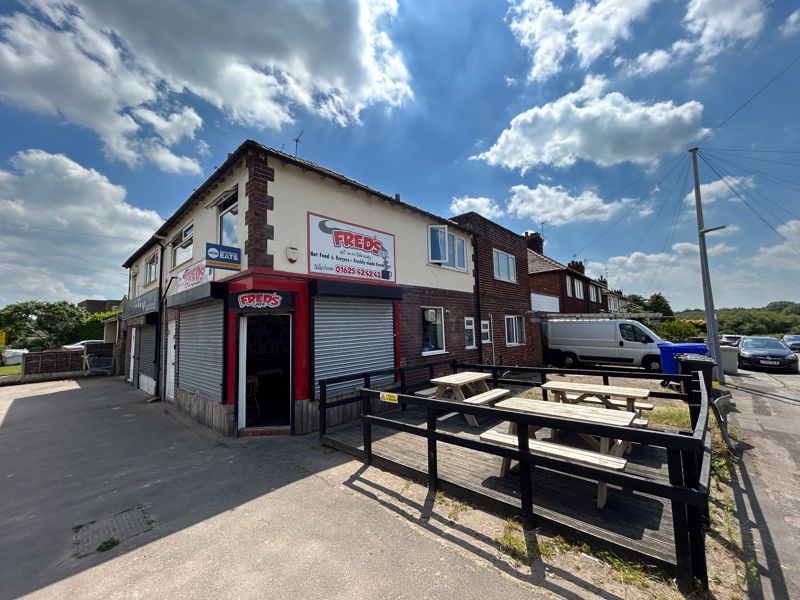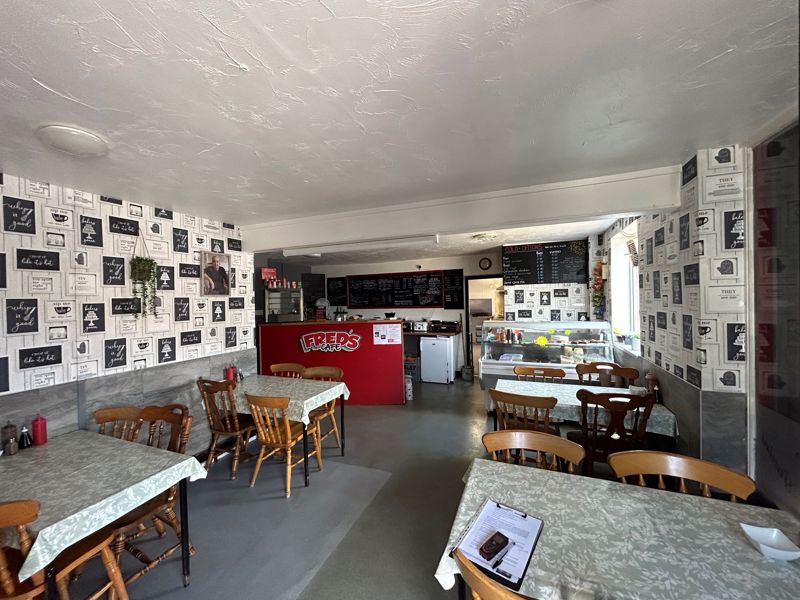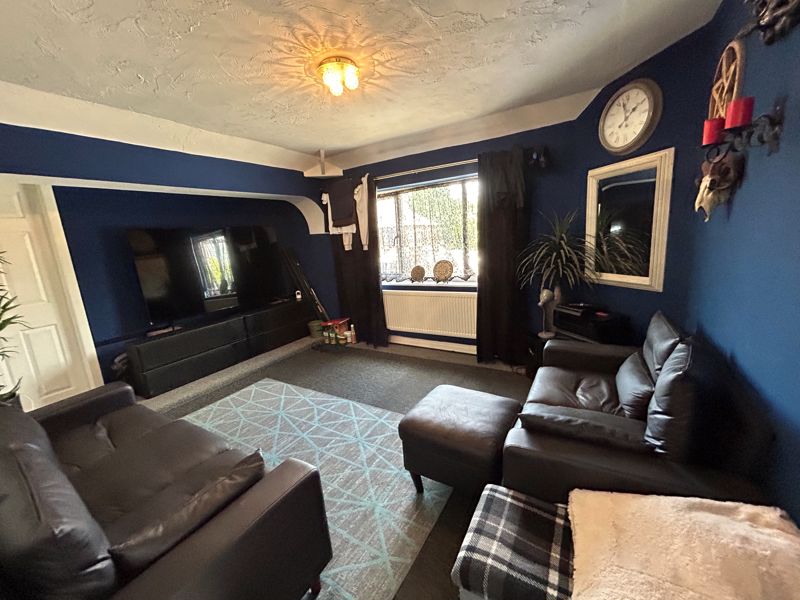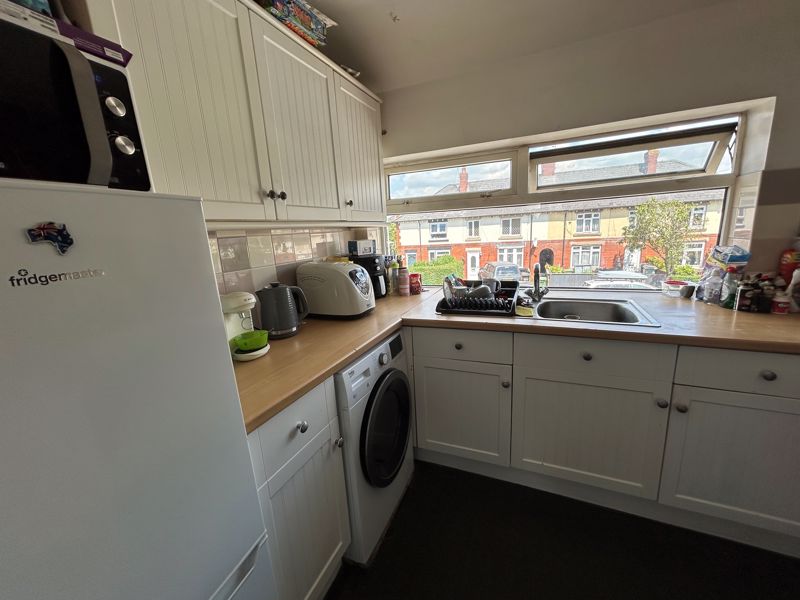Moss Lane, Macclesfield
£265,000
- OPPORTUNITY TO PURCHASE PROPERTY WITH THREE INCOME STREAMS
- SPACIOUS SHOP PREMISES (CURRENTLY LET)
- TWO BEDROOM FIRST FLOOR FLAT (CURRENTLY LET)
- GARAGE (CURRENTLY LET)
- OFF ROAD PARKING
- CLOSE TO FOOTBALL GROUND & LOCAL BUSINESSES
Opportunity to purchase this investment property which comprises business and residential property, which provides a good potential rental return.
The elements making up the investment include a first floor two bedroom apartment, which is currently let at £550 PCM, a ground floor corner retail premises currently let at £875 PCM on a long lease and is run as a café business, and a garage currently let at £100 PCM.
The three elements bring a healthy income and a potentially good return on investment. The property is ideally located on a well-used road with lots of passing traffic, good proximity to the local football ground and local businesses.
A good investment opportunity with three income streams.
Macclesfield SK11 7TT
























