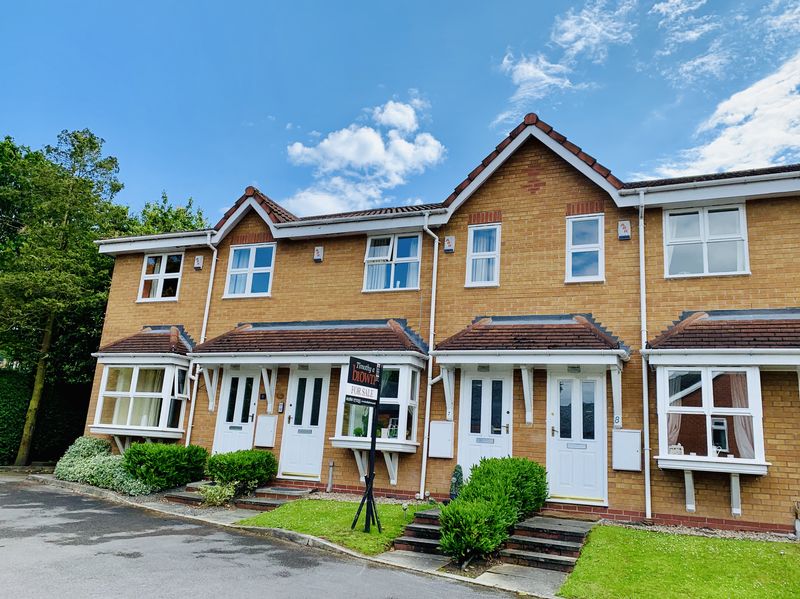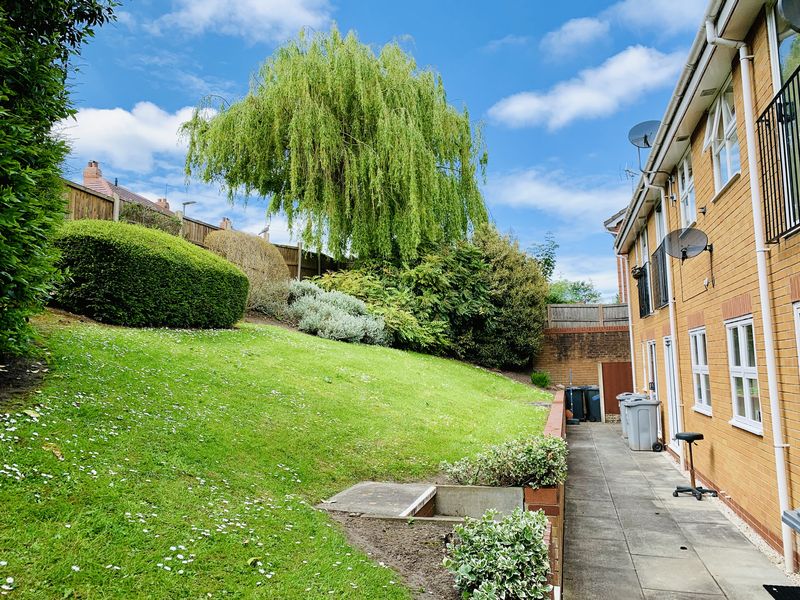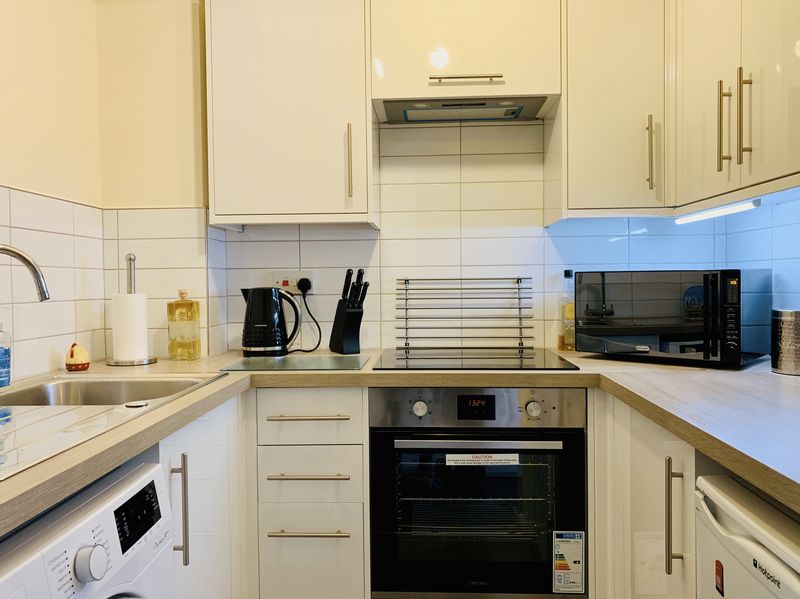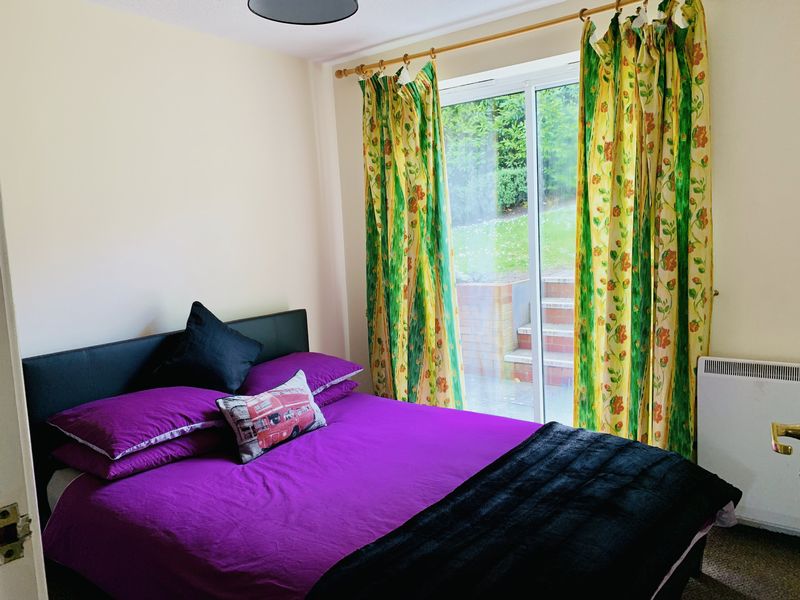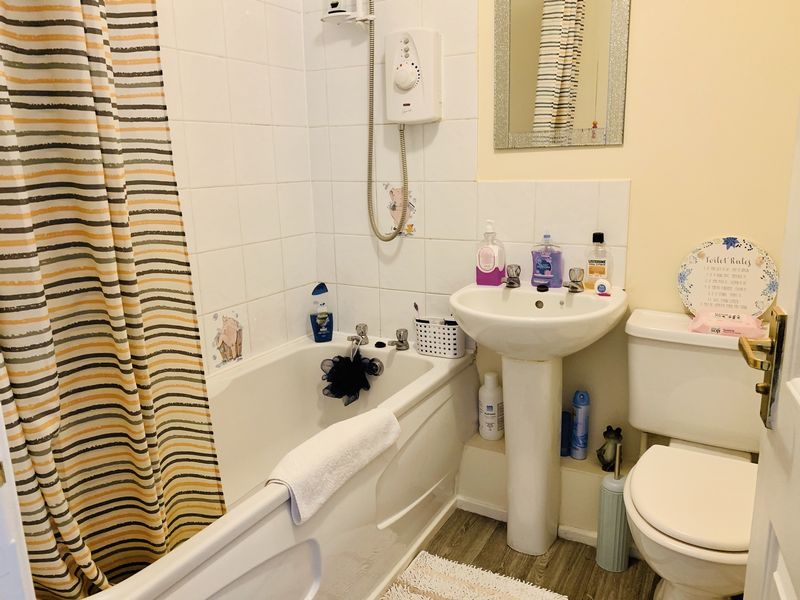Elvington Close, Congleton
£110,000
Please enter your starting address in the form input below.
- NO CHAIN
- GREAT RENTAL INVESTMENT WITH TENANT IN SITU PAYING £480 PCM
- VACANT POSSESSION AVAILABLE
- GROUND FLOOR TWO BEDROOM FLAT
- MODERN KITCHEN
- PARKING SPACE
- EASY WALK TO TOWN CENTRE, PARK, LEISURE CENTRE & TRAIN STATION
**NO CHAIN**
***A COMPACT GROUND FLOOR TWO BEDROOM APARTMENT FORMING PART OF A SMALL BLOCK OF ONLY 11 OTHER FLATS.***MODERN FITTED KITCHEN***RESIDENTS PARKING SPACE***COMMUNAL GARDENS*** POPULAR LOCATION WITHIN EASY WALKING DISTANCE TO THE TOWN CENTRE, CONGLETON PARK AND LEISURE CENTRE***AN IDEAL PAD FOR A YOUNG PROFESSIONAL/COUPLE OR RETIREE**
**RENTAL INVESTMENT OPPORTUNITY – TENANT IN SITU CURRENTLY PAYING £480PCM**VACANT POSSESSION IS AVAILABLE**Lounge. Kitchen. TWO BEDROOMS. Bathroom. Full double glazing. Residents parking space and communal gardens.
The property occupies an excellent and convenient location close to the centre of town with it’s shops, bars and restaurants as well as being only a short walk to Congleton Park and Railway Station.
Literally within a ‘stones' throw’ of the town centre and its shops, bars and restaurants. The “award winning” Congleton Park is found “at the end of the road” which is a majestic place, with children’s play areas, playing fields and the eclectic bar/restaurant “Stock at The Pavilion”, which offers a mix of casual and quirky, vintage and modern. Congleton Railway Station is found at the top of Park Lane, providing links to national rail networks and frequent expresses to London.
FRONT ENTRANCE
PVCu double glazed front door to:
LOUNGE
3.4m (11ft 2in) x 3.25m (10ft 8in)
Timber framed sealed unit double glazed bay window to front aspect. Textured ceiling. Electric storage heater. BT telephone point. Television aerial point. 13 Amp power points.
INNER HALLWAY
Textured ceiling. 13 Amp power points. Airing cupboard with lagged hot water cylinder.
KITCHEN
1.78m (5ft 10in) x 2.18m (7ft 2in)
Textured ceiling. Range of limewash fronted eye level and base units having marble effect roll edge formica preparation surfaces over with inset single drainer sink unit. Built-in 4 ring electric hob with electric oven and grill below and extractor hood over. Tiled to splashback areas. Fridge. Automatic washing machine. Ceiling mounted extractor fan. 13 Amp power points.
BEDROOM 1
2.92m (9ft 7in) x 2.67m (8ft 9in)
Textured ceiling. Electric storage heater. 13 Amp power points. PVCu double glazed sliding patio doors giving access to communal garden.
BEDROOM 2
3.45m (11ft 4in) x 1.78m (5ft 10in)
Timber framed sealed unit double glazed window to rear aspect. Textured ceiling. Electric wall heater. 13 Amp power points.
BATHROOM
White suite comprising: panelled bath with Aqualisa electric shower over, pedestal wash hand basin and low level W.C. Tiled to splashback areas. Wall mounted electric heater. Extractor fan.
OUTSIDE
Communal garden to rear.
SERVICES
Mains electric, water and drainage are connected.
TENURE
Leasehold. 96 years remaining. Service Charge: £1,290.50 per annum.
VIEWING
Strictly by appointment through the sole selling agent TIMOTHY A BROWN.
Elvington Close
Congleton CW12 3FZ
Congleton CW12 3FZ
County: Cheshire
Sale Type: For Sale
Ref #: TAB5118
2 1 1



